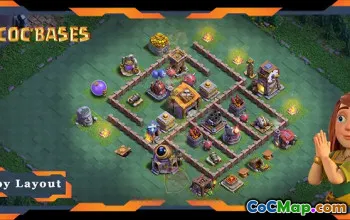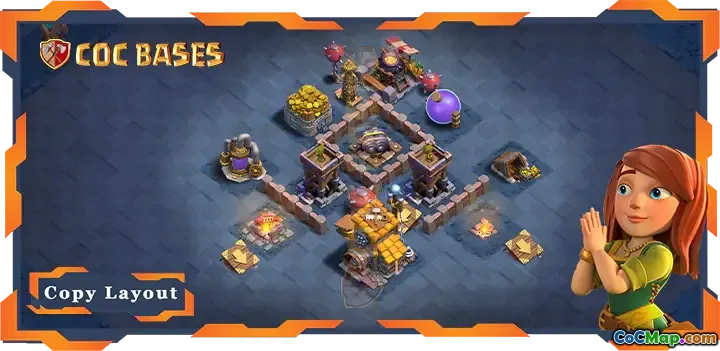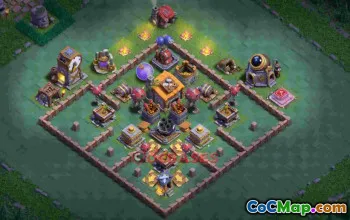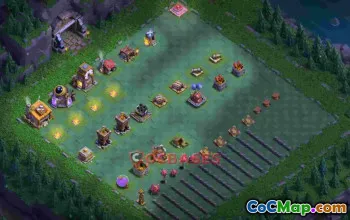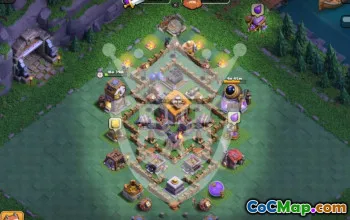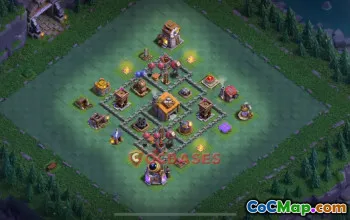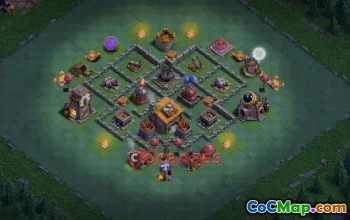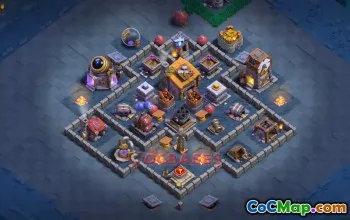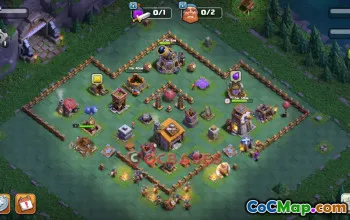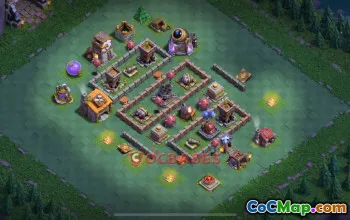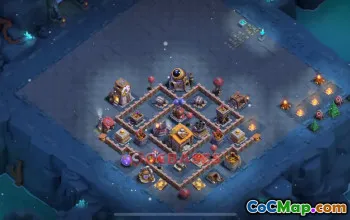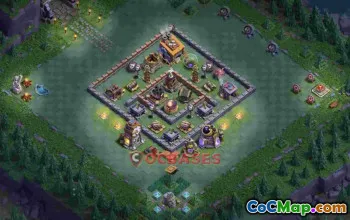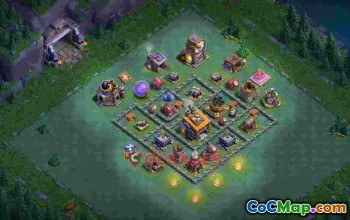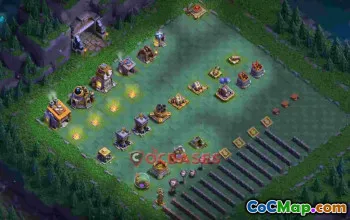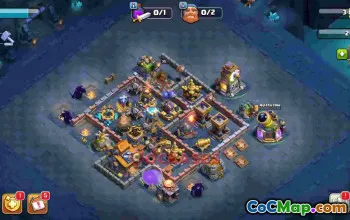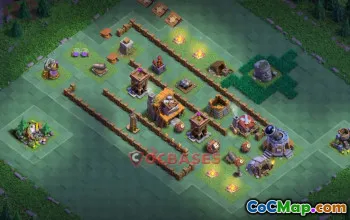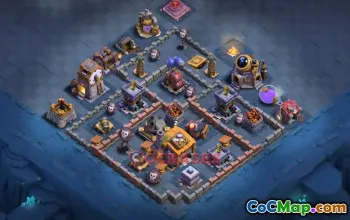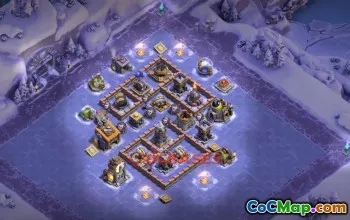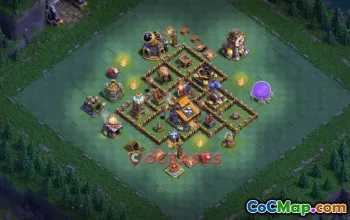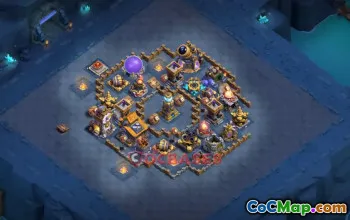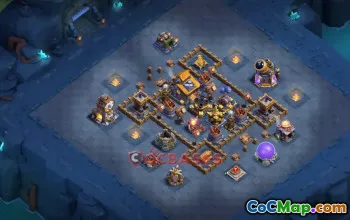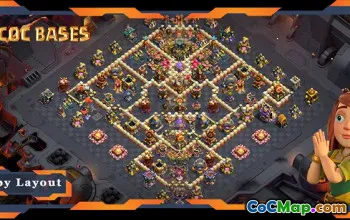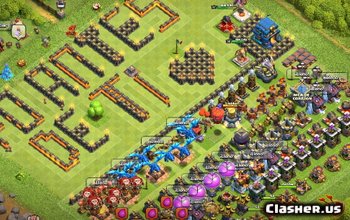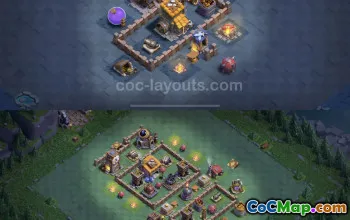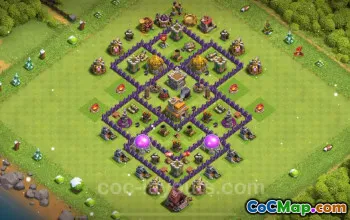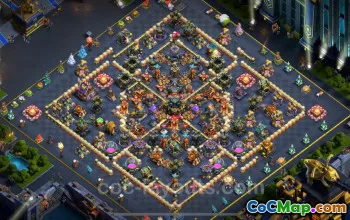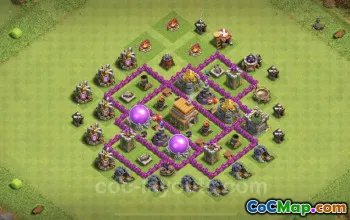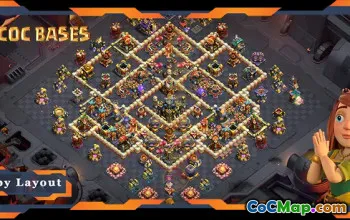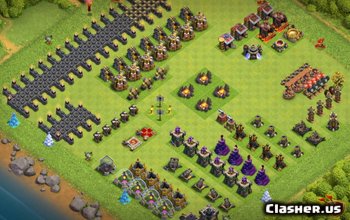Statistical
861
August 15, 2025
bases-coc.com
Builder Base
11
0
Report a Problem
More About Best Builder Hall 6 Base Layouts & Links - Clash of Clans #18437
The base layout BH06 consists of two distinct sections, each designed for optimal defense and resource management. The arrangement is strategic, taking into account the placement of various defensive structures to protect valuable assets and minimize vulnerabilities during attacks.
In the first section of the base, the builder hall is strategically located near one corner. This positioning is critical as it allows for potential defensive advantages while keeping it somewhat isolated from other key structures. Alongside the builder hall, several defensive mechanisms, such as crushers, air bombs, and mega mines, are integrated into this area to enhance the overall protection of the base.
Furthermore, in addition to the builder hall, there are other important defenses like mines and an archer tower located within this section. Each of these elements is chosen to address different types of threats, ensuring that whether an enemy comes from the ground or the air, there are defenses in place to counteract their advances effectively.
The second section of the BH06 base contains three smaller parts, which are likely designed to serve specific roles in the overall defense strategy. These smaller divisions may be used for additional defenses or resource storage, allowing for a diverse and adaptable structure that can withstand various attack strategies.
Overall, the BH06 base design reflects thoughtful planning and tactical consideration. The distribution of key structures ensures that both the builder hall and essential defenses are protected while maximizing their effectiveness against potential threats from opponents. This layout is an integral part of maintaining a stronghold in any competitive environment.
