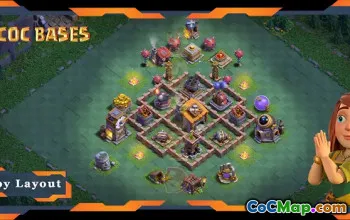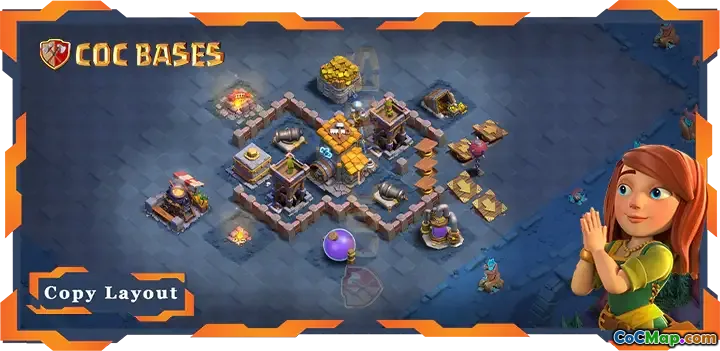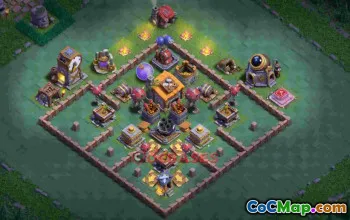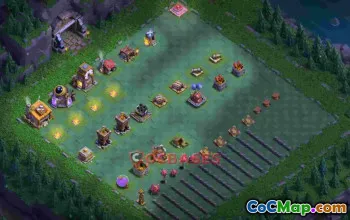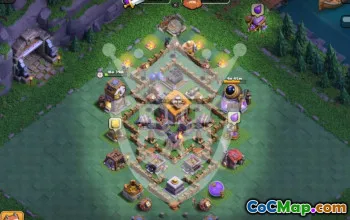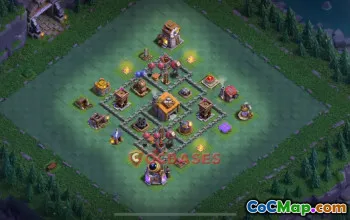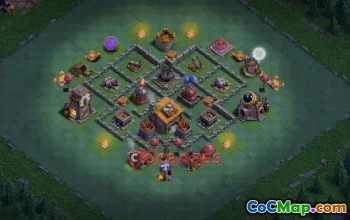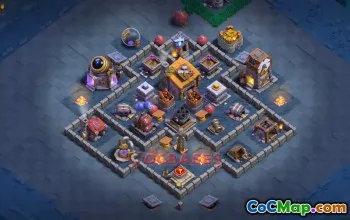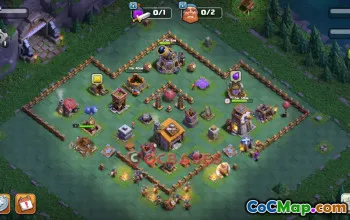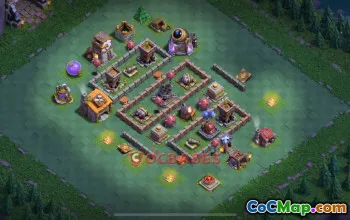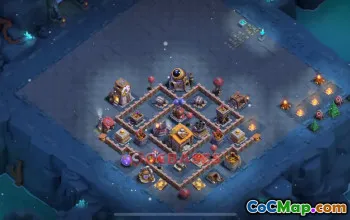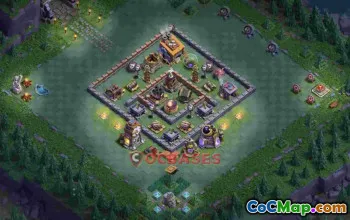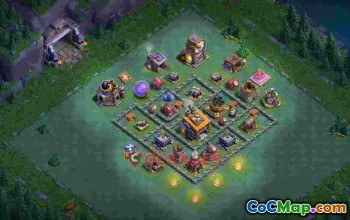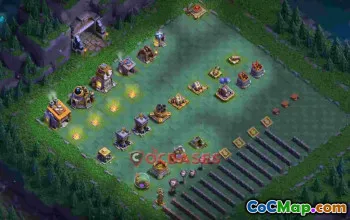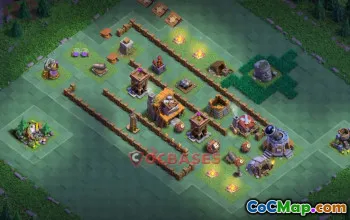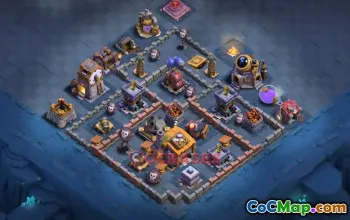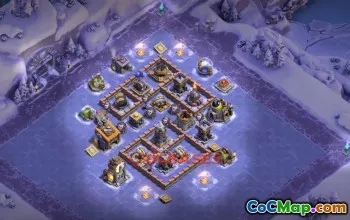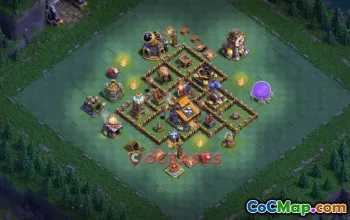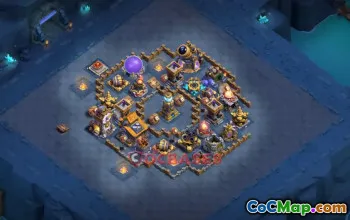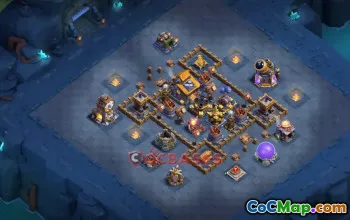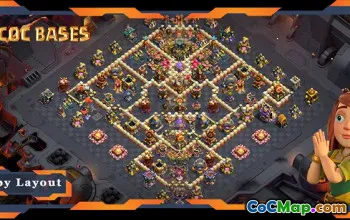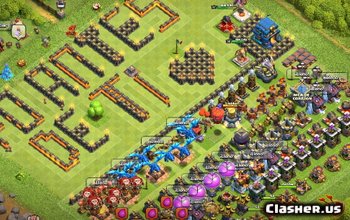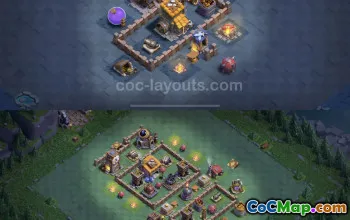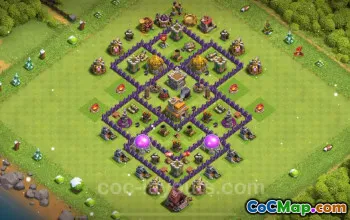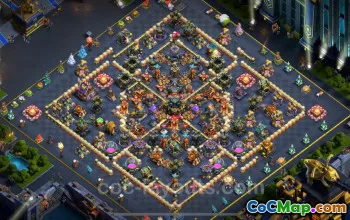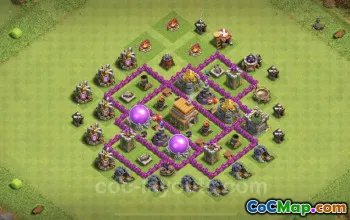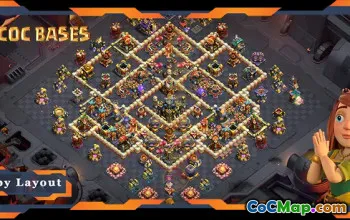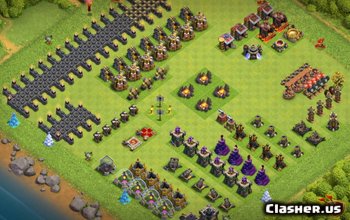Statistical
732
August 15, 2025
bases-coc.com
Builder Base
4
0
Report a Problem
More About Best Builder Hall 6 Base Link - Clash of Clans BH06 Tips #18416
The bh06 base layout features a centrally positioned builder hall, which serves as the main hub of the base's defenses. Its placement is strategic, allowing for a well-protected area that forms the core of the structure. By arranging the builder hall centrally, the layout ensures that it is safeguarded by various defensive mechanisms that surround it.
Encircling the builder hall are carefully constructed walls that serve to limit access to this vital structure. These walls provide a first line of defense against invading forces, making it more difficult for opponents to reach the builder hall. The layout utilizes these walls effectively to funnel attackers into certain paths, where they can be targeted by defenses.
In addition to the builder hall, the base incorporates smaller sections that branch out from the central area. These sections allow for the placement of various defensive buildings, enhancing the overall protection offered by the layout. Each section is designed to host specific defensive units, creating a diverse defensive strategy.
Key defensive structures such as archer towers, double cannons, firecrackers, air bombs, roasters, and multi mortars are distributed across the small sections of the base. This array of defenses provides both ground and air protection, ensuring that multiple types of attacks can be effectively countered. The variety of defenses working in tandem enhances the base's resilience against different enemy strategies.
Overall, the bh06 base design showcases an organized and defensive structure, with the builder hall at its core, surrounded by protective walls and various defensive buildings. This thoughtful arrangement is critical for deterring opponents and maintaining the safety of the builder hall while creating a challenging environment for attackers.
