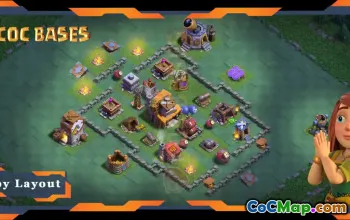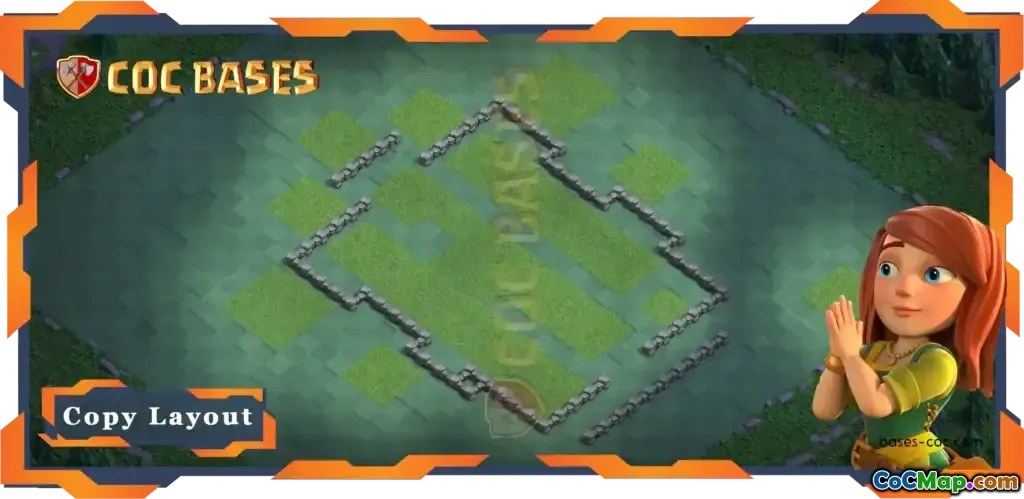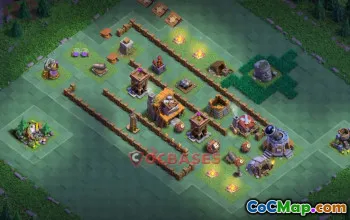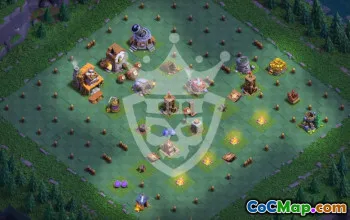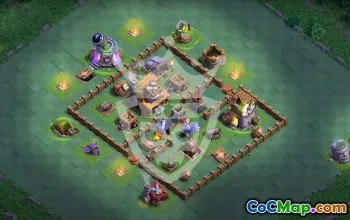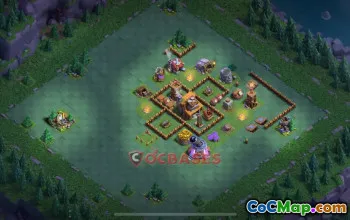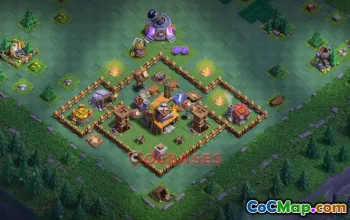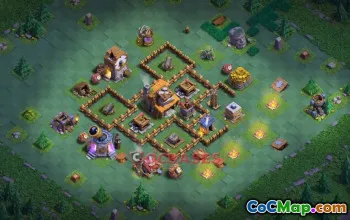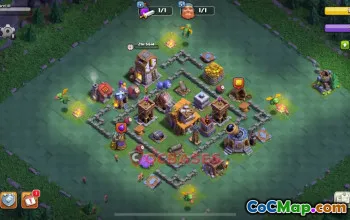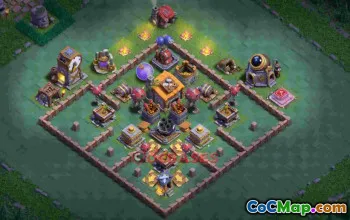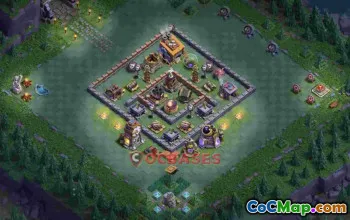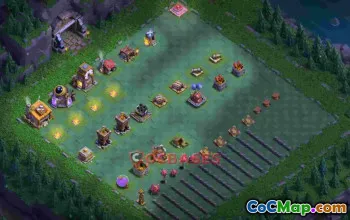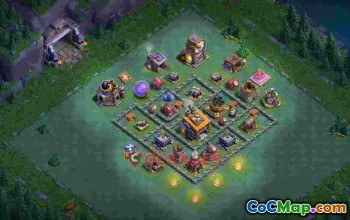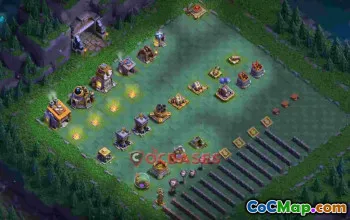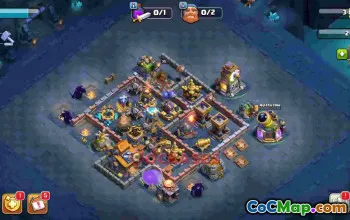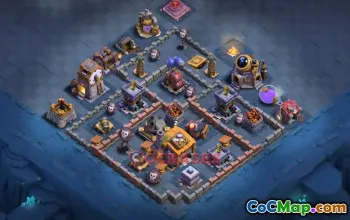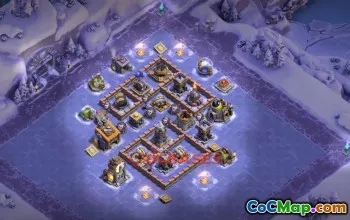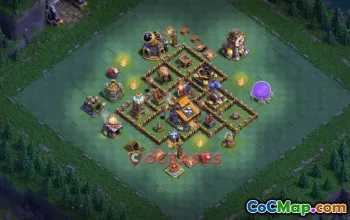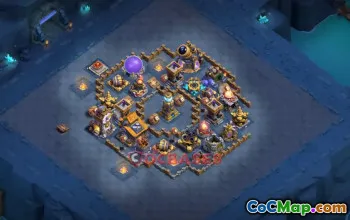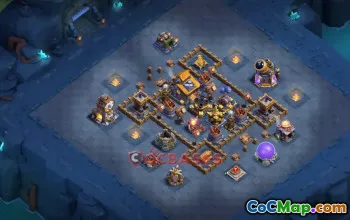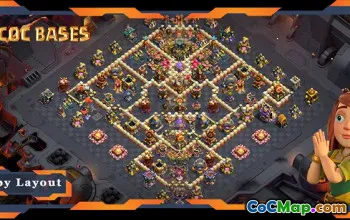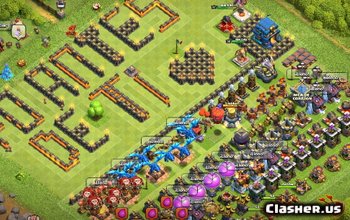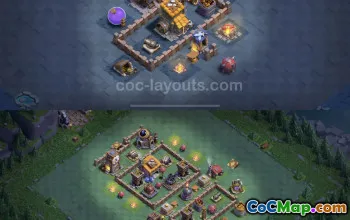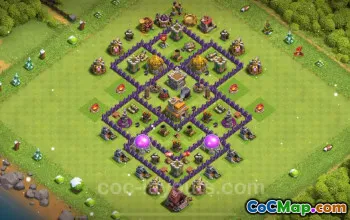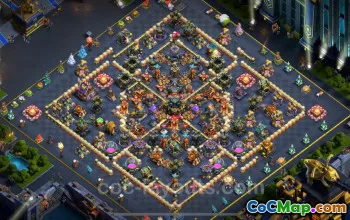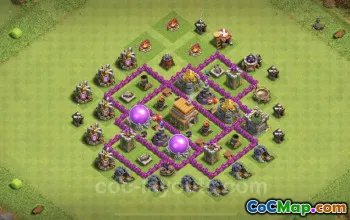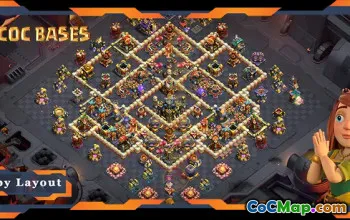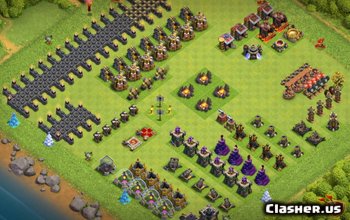Statistical
976
August 15, 2025
bases-coc.com
Builder Base
3
0
Report a Problem
More About Best Builder Hall Level 4 Base - Clash of Clans Tips #18364
The base layout known as bh04 features a strategic design where the builder hall is positioned nearly in the center of the base. This central placement is vital as it provides protection and facilitates efficient use of surrounding defenses. By situating key structures in a concentrated area, the design aims to optimize defensive capabilities against potential attacks.
Integral to this base design are several defensive structures such as the crusher and builder barracks. These critical components not only bolster the overall defense of the base but also ensure that troops can be trained and deployed effectively. The placement of these structures within the central area creates a strong defensive nucleus that can be difficult for attackers to breach.
Additionally, the inclusion of air bombs, gem mines, and cannons in this central section enhances the base’s overall security. Air bombs are especially useful against aerial attacks, while the gem mine adds a resource-generating element that is essential for sustaining the base's growth. Cannons and double cannons are positioned to provide overlapping fields of fire, further reinforcing the base's defensive perimeter.
The guard post and reinforcement camps are also strategically included in this design. These structures serve as added lines of defense by allowing for the deployment of reinforcements during attacks. Their central placement ensures that they can respond quickly to threats, providing an immediate deterrent to potential invaders.
Finally, the entire central section of the base is enclosed by walls, creating a fortified barrier around the key structures. This strategic wall placement is essential to protect the builder hall and its accompanying defenses from enemy assaults. By focusing on a well-planned layout and effective use of resources, this base design aims to create a formidable challenge for adversaries.
